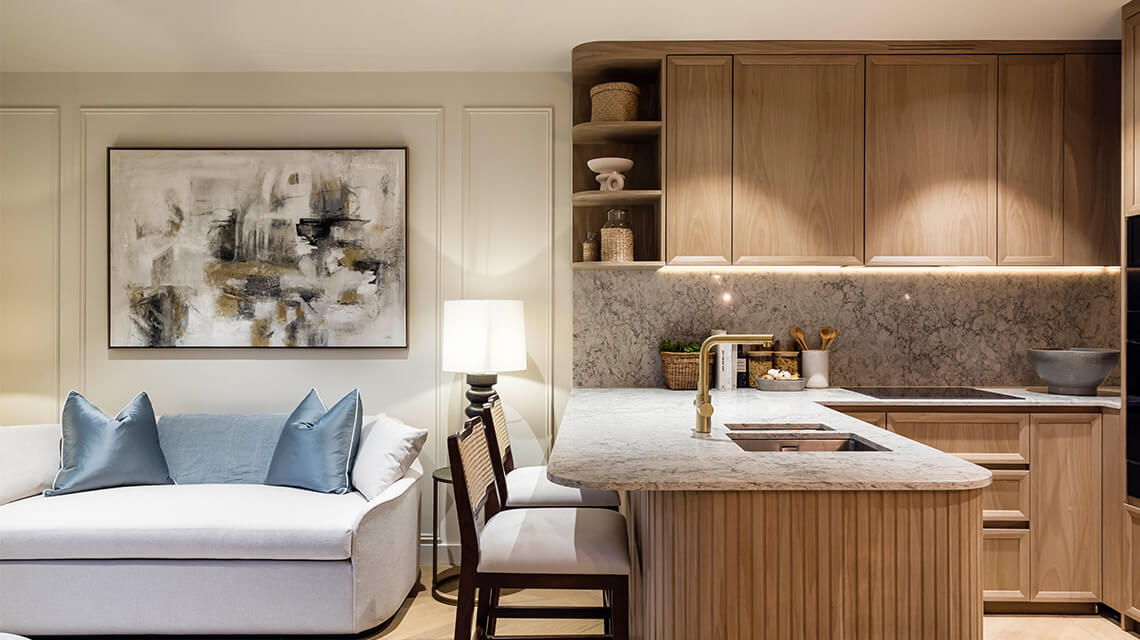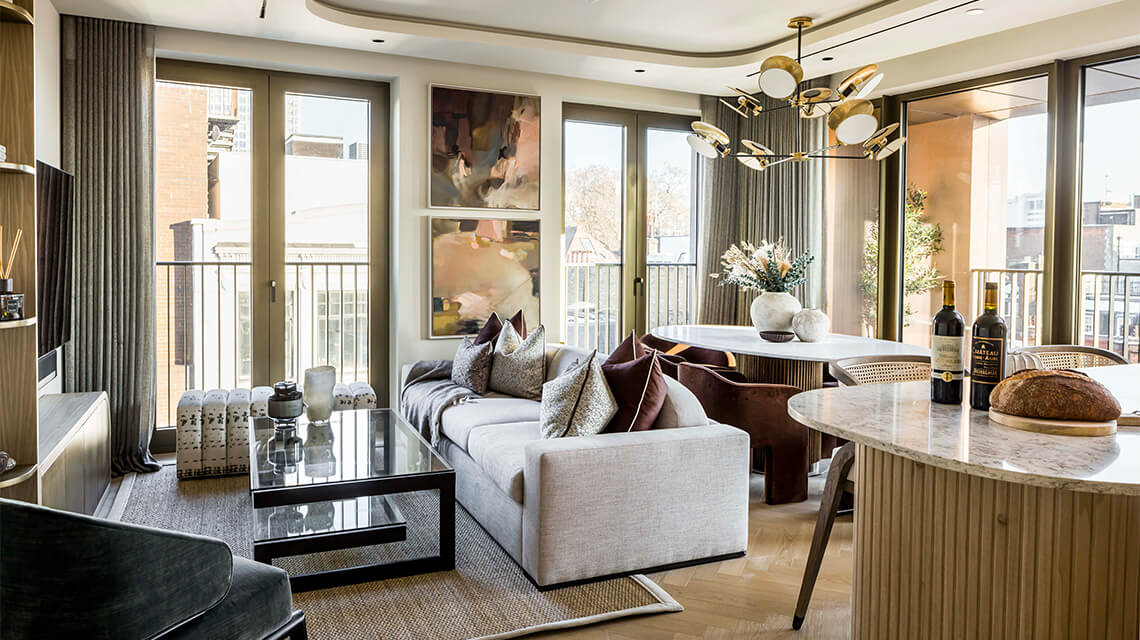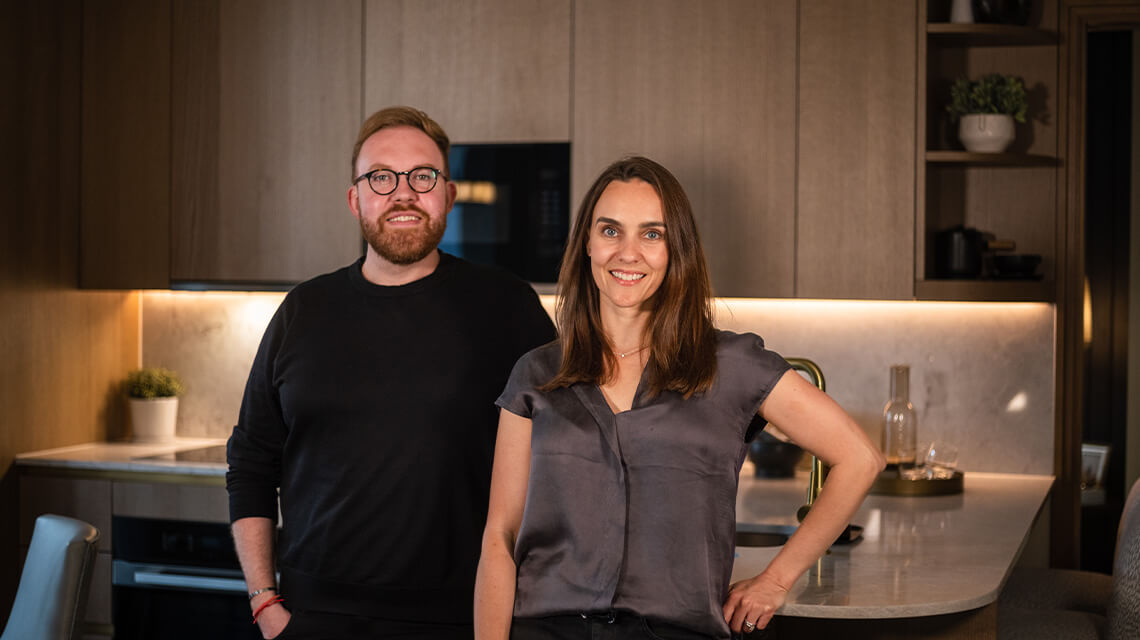Features
- Final penthouse coming to the market in Autumn 2025
- Highly sought-after Zone 1 location
- Bespoke residence management and residents' app
- Moments from brand-new Elizabeth Line connections
- Interior design concept by Nicola Fontanella of Argent Design
- Majority with private balcony, winter garden or terrace
Coming to the market in Autumn 2025, our final one bedroom penthouse exclusive to the 7th floor of Block C at TCRW SOHO with views of some of London's most iconic landmarks including the London Eye, St Paul's Cathedral and Big Ben from the expansive 883 sq. ft. terrace. Register below f...
Coming to the market in Autumn 2025, our final one bedroom penthouse exclusive to the 7th floor of Block C at TCRW SOHO with views of some of London's most iconic landmarks including the London Eye, St Paul's Cathedral and Big Ben from the expansive 883 sq. ft. terrace. Register below for more details.
TCRW SOHO is a magnificent new scheme in Soho that redefines opulent living in Central London's Soho district. Nestled in the heart of London's sought-after West End district, TCRW SOHO comprises two main buildings which, together, present an exquisite choice of 81 studio, one, two and three apartments and 12 penthouses. Combining dark reconstituted stone with gold decorative panelling, Block C boasts a bold, contemporary design; in contrast, Block D draws inspiration from more traditional, Georgian architecture. This new landmark development, distinguished by its captivating modern design, stands prominently within its surroundings and serves as a notable marker for the Crossrail entrance on Dean Street, situated just beneath the development.
Taking inspiration from the lavish comforts of hotel-style living, TCRW SOHO presents its residents with a life of sheer luxury. Each block features its own entrance and a reception foyer reminiscent of a high-end hotel. The design concept, masterminded by the internationally acclaimed interior designer Nicola Fontanella of Argent Design, ensures that each sophisticated residence is meticulously crafted to cater to a luxurious lifestyle.
Notable features of each property's refined specifications include smart home technology, Geberit AquaClean bathroom technology, cutting-edge integrated kitchen appliances from Miele, and a bespoke entertainment unit complete with a complimentary Sky Glass TV. Additionally, the majority of residences at TCRW SOHO boast the luxury of a private balcony, winter garden, and/or terrace.
A collection of uniquely designed apartments and penthouses include designs by the renowned Honky, Coronado, Olivia Alexandra, and Jack Qu of China Design Centre.
Luxury Living at TCRW SOHO
Local Area
Nestled amid the world's renowned shopping streets, venues, parks, museums, restaurants, and hotels, TCRW SOHO enjoys a prime location that caters to every facet of entertainment, dining, and relaxation. Just north of TCRW SOHO in Fitzrovia, residents discover a selection of Michel...
Transport
Mortage Calculator
Get me there
Call, or visit our Sales and Marketing suite for further details, or to discuss the purchase process.
























