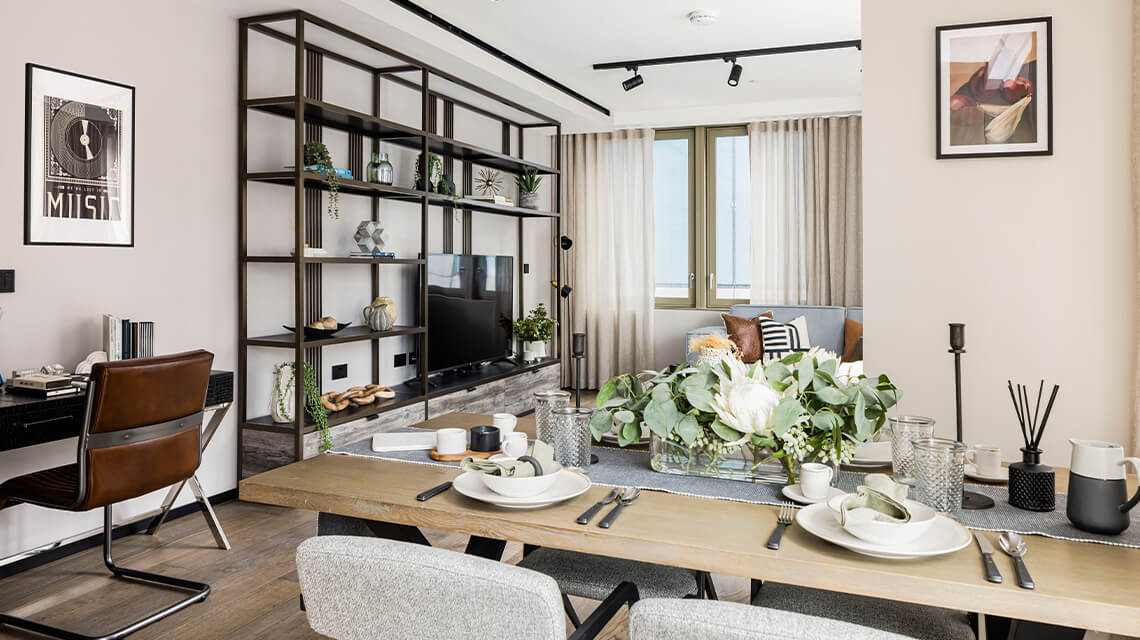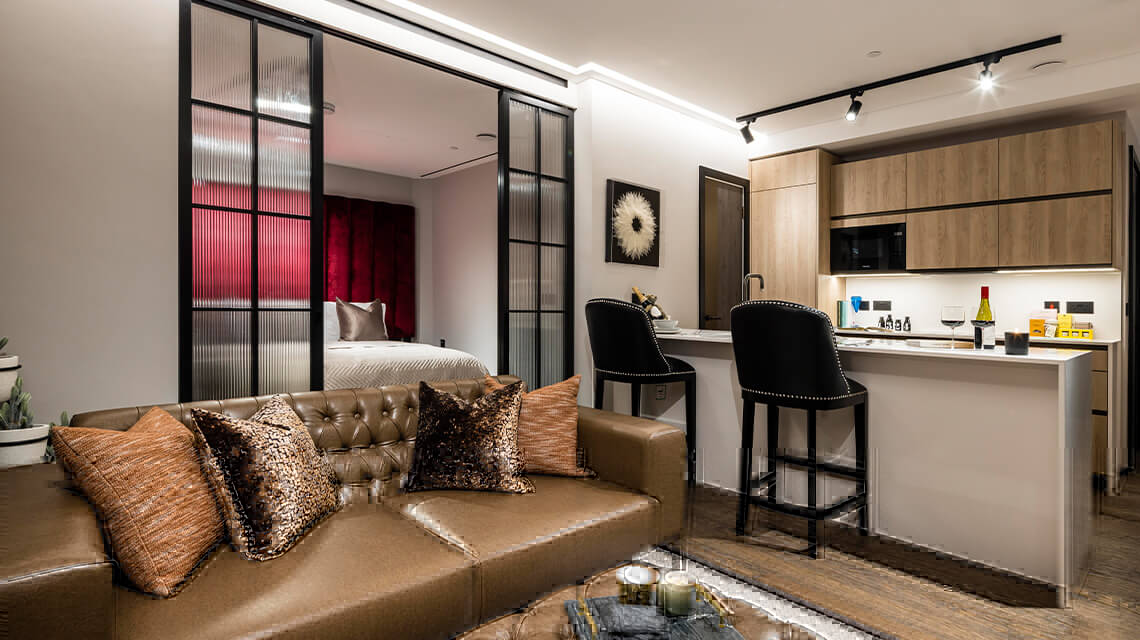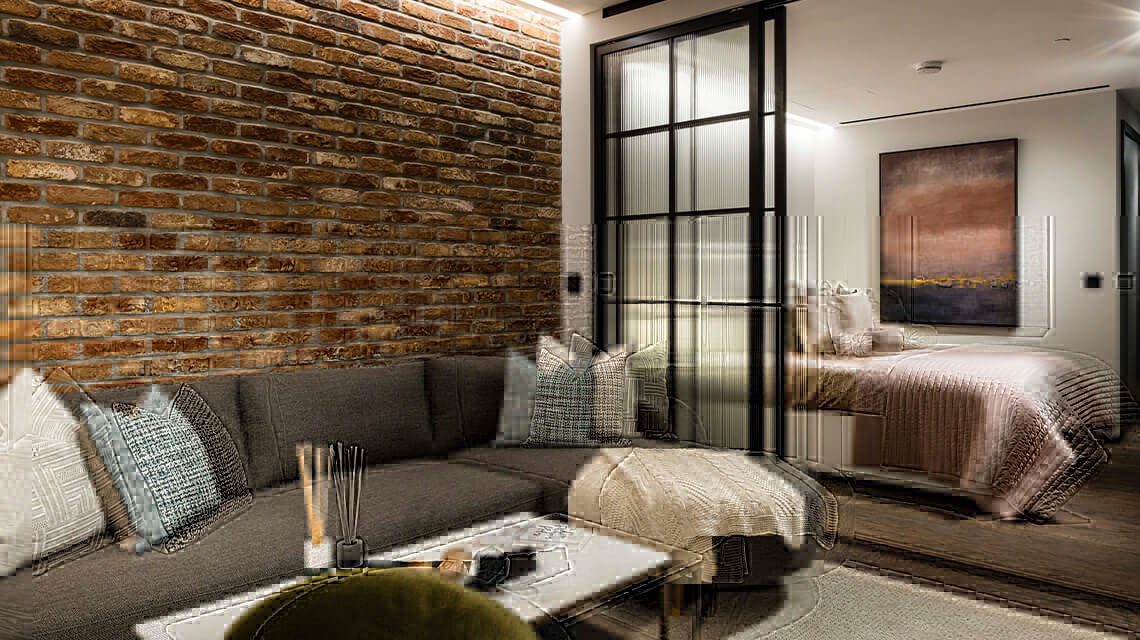Features
- Two private balconies and a terrace
- Central London views
- Tile-vision LCD bathroom TV
- Programmable mood lighting
Designed to impress, Apartment 1712 features three private outdoor spaces, Central London views, and tailored concierge services.Drawing on its location at the heart of Shoreditch, the living and dining area is fashionably sophisticated, featuring black track lighting and a bespoke fitt...
Designed to impress, Apartment 1712 features three private outdoor spaces, Central London views, and tailored concierge services.
Drawing on its location at the heart of Shoreditch, the living and dining area is fashionably sophisticated, featuring black track lighting and a bespoke fitted entertainment unit with steel framing and Nordic bronze shelving. Full-width, glass sliding doors open to a terrace, extending the room into the skyline. The kitchen, which adjoins the living area, is appointed with bespoke oak-faced cabinets, quartz stone worktops and integrated Miele and Siemens appliances. Both bedrooms feature floor-to-ceiling windows, access to private outdoor space, and fitted wardrobes. An ensuite bathroom with tile-vision TV and underfloor warming completes the principal bedroom.
The residents' amenities provide an exclusive retreat to entertain, work or relax. Kick back at the end of the day in the boutique cinemas, bring the outdoors in with a game of virtual golf or energise at the state-of-the-art gymnasium.
Transport
Mortage Calculator
Get me there
Call, or visit our Sales and Marketing suite for further details, or to discuss the purchase process.





















