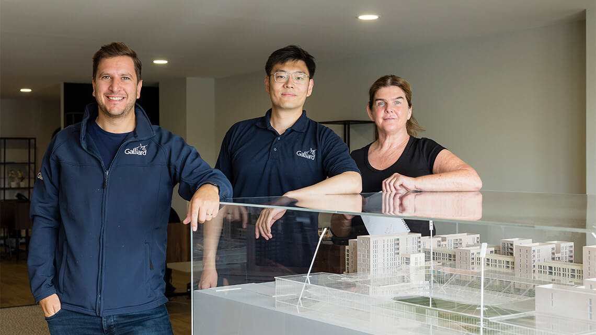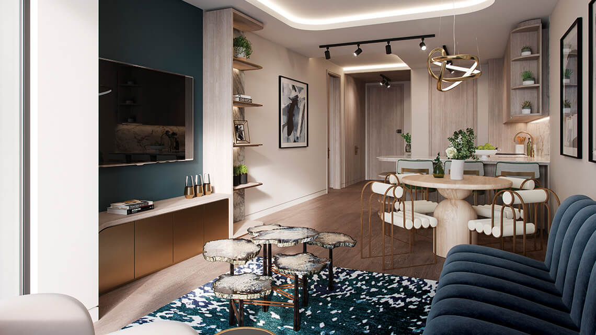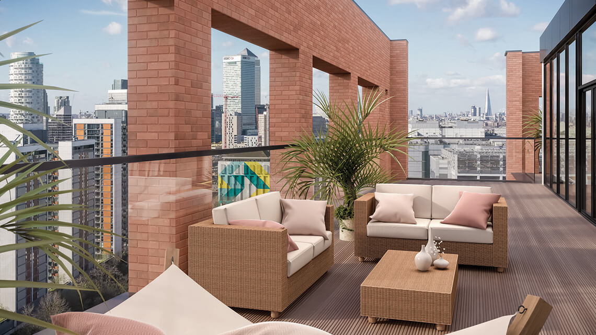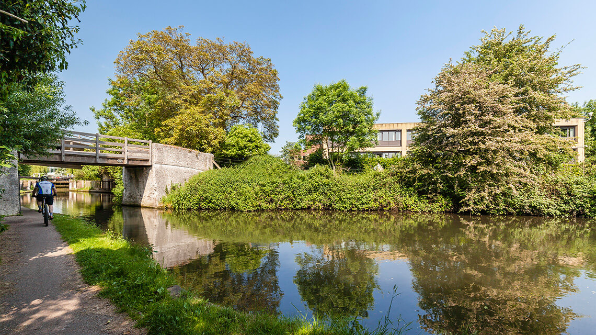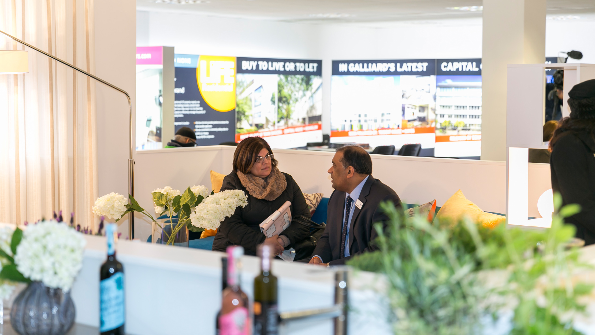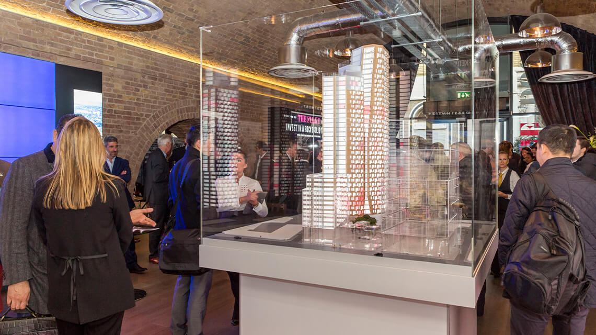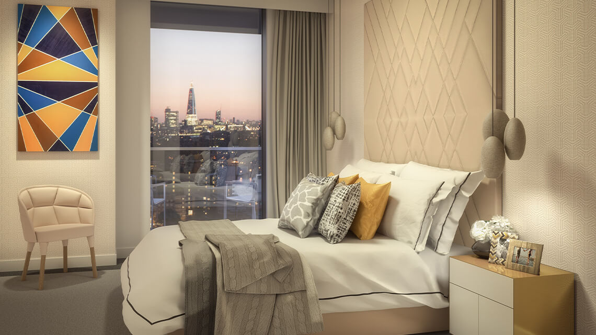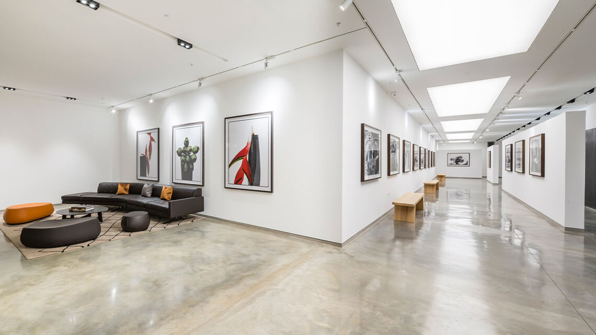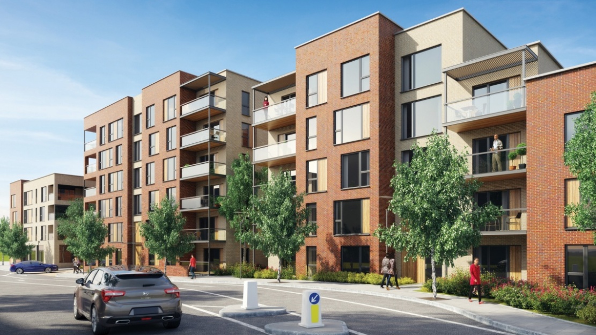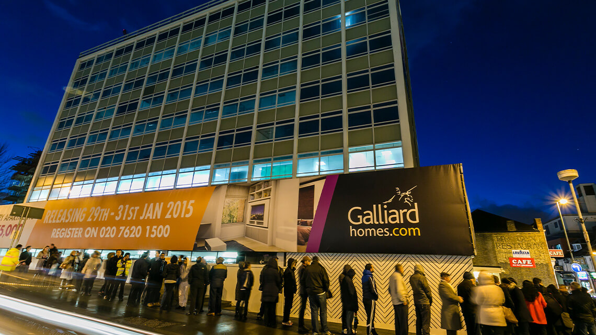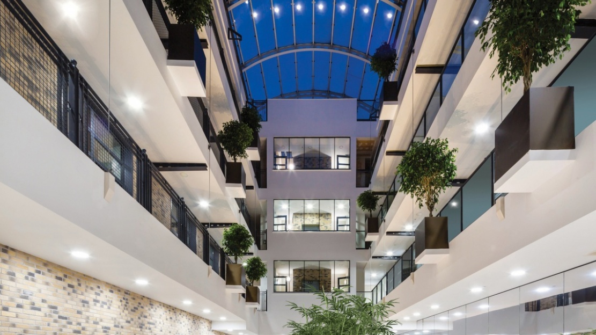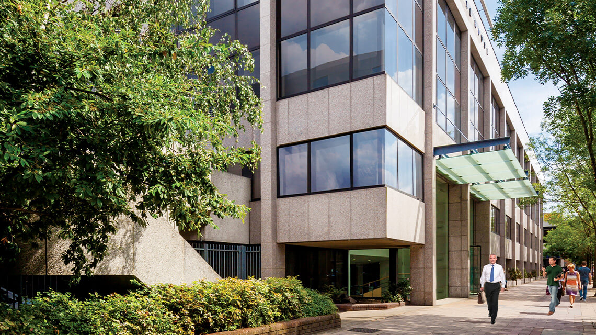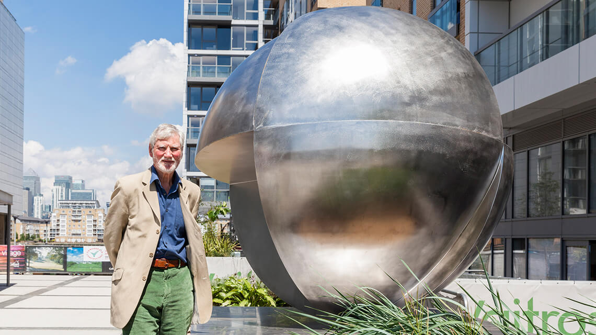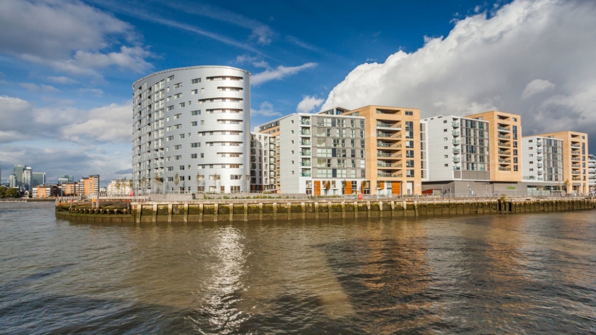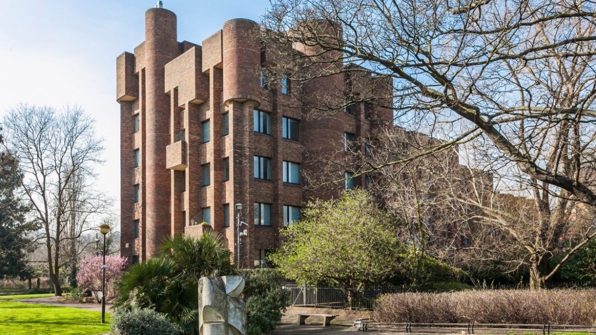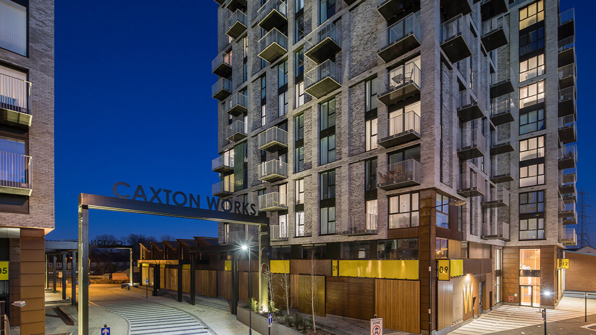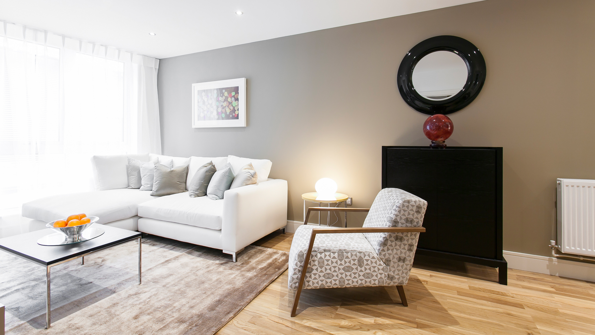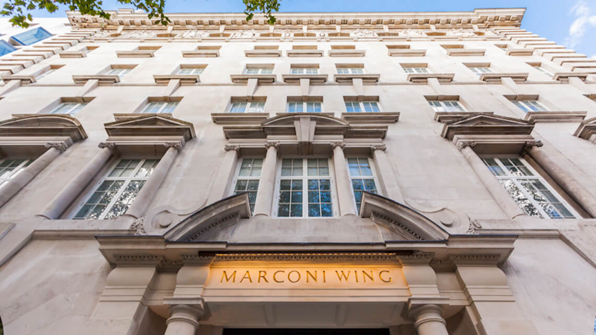2 bedroom townhouse for sale
Features
- Exclusively for first-time buyers
- South facing
- Private garden and second floor water-facing terrace
- Direct views overlooking the River Orwell
- Ample storage space
- End of terrace property
- Private garage with EV car charging socket
- Juliette balcony to primary bedroom
Wake up to direct views of the River Orwell from your two-bedroom townhouse at Merchants Yard. Plot 64 is an end of terrace, river facing townhouse boasting a carefully considered design to ensure functional living for young families. Entering the property on the ground floor or via the...
Wake up to direct views of the River Orwell from your two-bedroom townhouse at Merchants Yard. Plot 64 is an end of terrace, river facing townhouse boasting a carefully considered design to ensure functional living for young families. Entering the property on the ground floor or via the private garage, residents will have ample opportunity to store away coats and shoes before heading up to the first floor. A private garden also provides ample opportunity to relax outdoors, or a secure area for children to play.
Both bedrooms are conveniently located on the first floor, accompanied by the family bathroom which boasts sleek finishes that include large format grey tiling, white sanitaryware and chrome hardware. The pièce de resistance of this spectacular home, however, can be found on the second floor. Enter your open-plan kitchen, living and dining room where contemporary design details are enhanced by a spectacular view from your expansive private terrace overlooking the River Orwell. Soak up the sights with your morning coffee or enjoy alfresco dining with the family on those warm summer evenings.
Transport
Mortage Calculator
Get me there
Call, or visit our Sales and Marketing suite for further details, or to discuss the purchase process.












