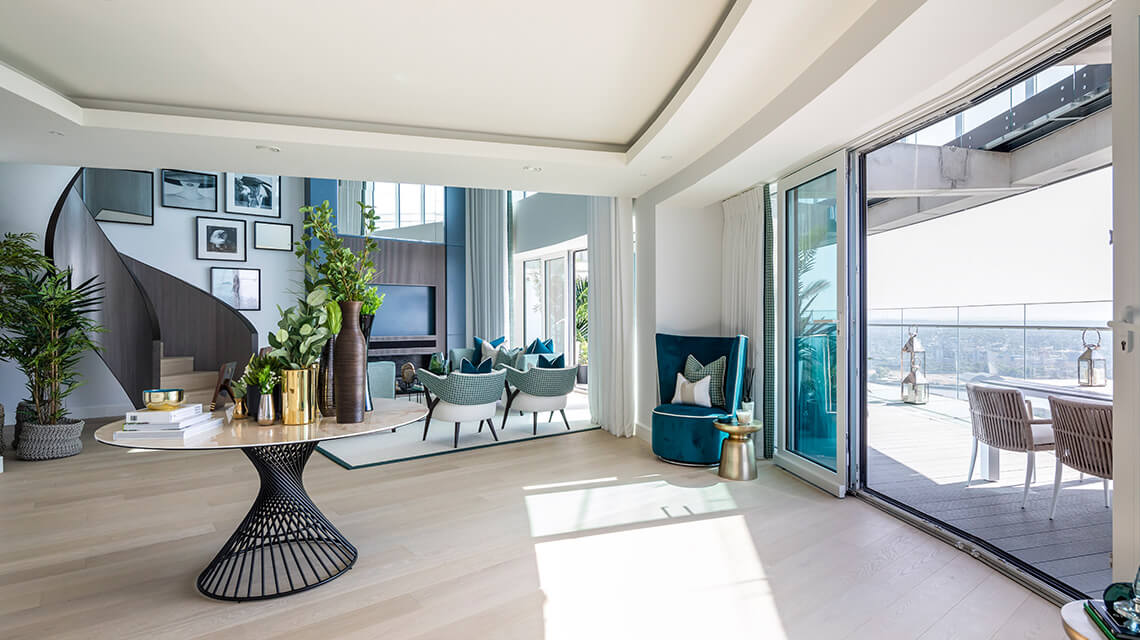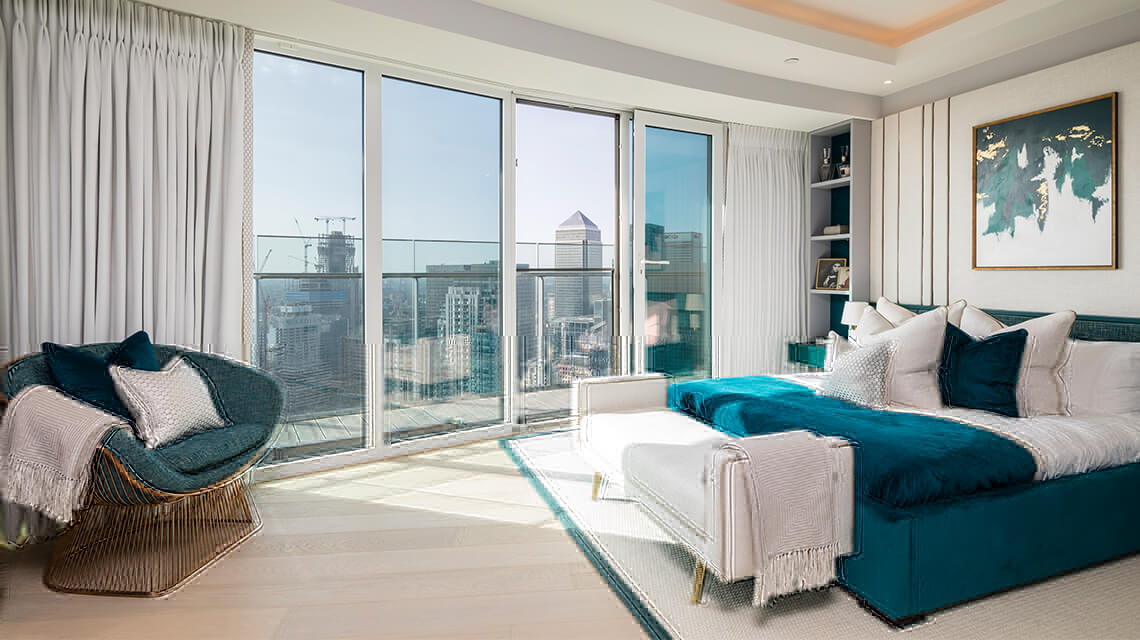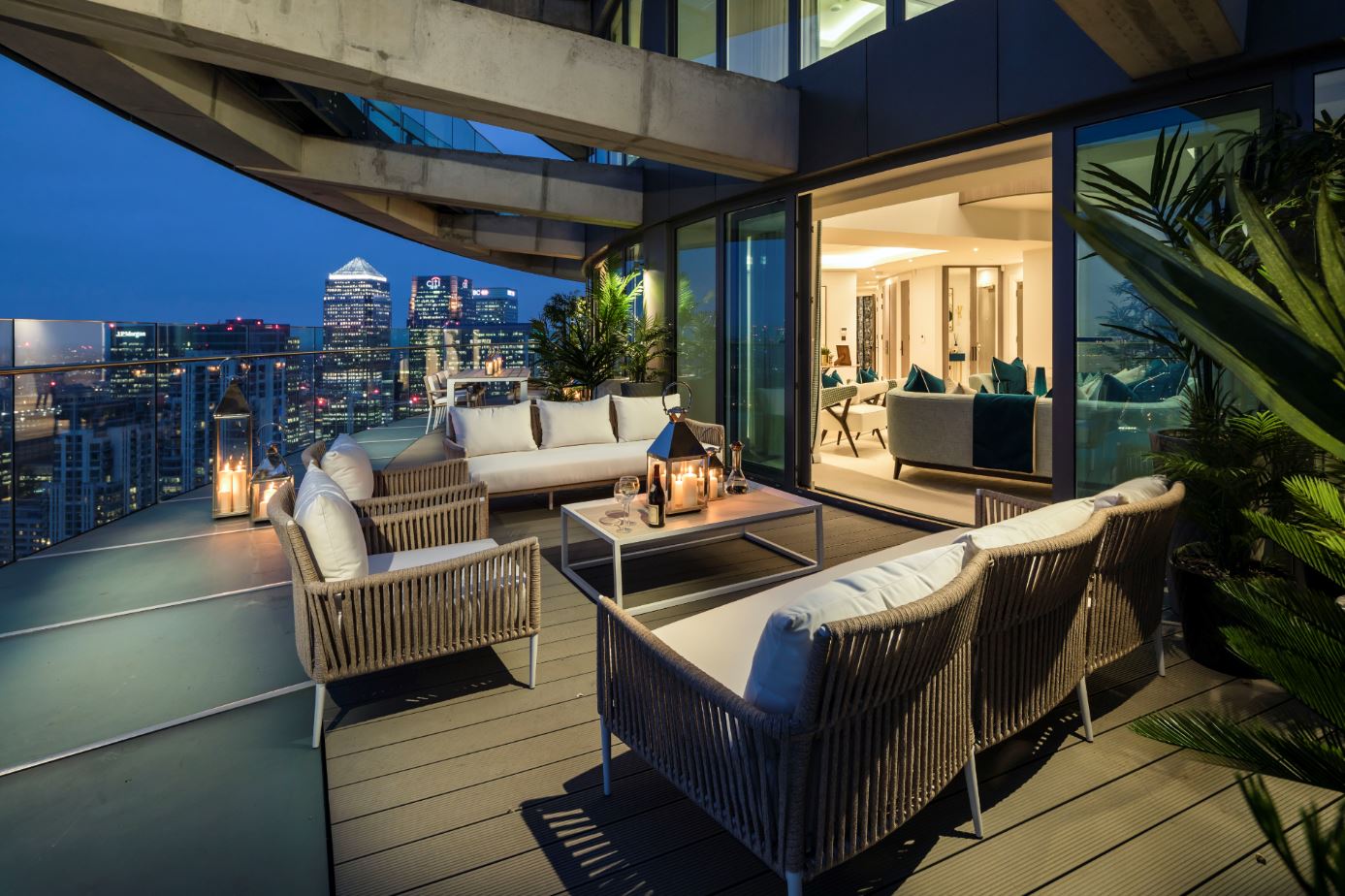At 492ft (151m), the £200m Baltimore Tower is Canary Wharf’s tallest and most prestigious residential address, and has been designed by Skidmore Owings & Merrill (SOM), the skyscraper specialists who were behind the Dubai’s Burj Khalifa, the world’s tallest tower. Baltimore Tower overlooks the Millharbour Dock Basin and fronts onto Limeharbour, close to Crossharbour DLR, and just minutes from the heart of the Canary Wharf central business district, headquarters for many major global banking, financial, legal and media groups.
330 Apartments and Penthouses
Jointly developed by Galliard Homes, Frogmore, LBS and O’Shea, Baltimore offers 330 spectacular apartments and penthouses, featuring large wrap-around private terraces - and some of the fastest high-speed lifts in London. Equipped with TV panels relaying real-time news and Baltimore leisure information, the lifts travel at over 3.5 metres per second, travelling from ground-level to the top floor in just 45 seconds. As a crowning glory close to the top of the building, Baltimore Tower has its own split-level skytop restaurant on the 43rd floor, with double-height ceiling and an al fresco terrace overlooking the quayside some 450 feet below. In addition, there’s an exclusive cocktail bar on the 43rd to the 45th floors, plus other 5-star hotel-style features such as a double-height reception foyer with concierge, café, restaurants, private cinema and private club-lounge for residents, health spa and fitness complex with swimming pool and gymnasium, plus underground parking with valet parking.
One of the Docklands’ Largest Residential Projects
Baltimore Tower is one of the largest and most complex residential construction projects ever undertaken in Docklands; around 2,000 metres of concrete piles extend to a depth of 26 metres below ground to create the foundations for the tower - and resting on top of these foundations are 51,500 tonnes of concrete plus 1.32 million metres of reinforced steel rods - that’s 823 miles’ worth of rods, which would stretch from Baltimore Tower all the way to Valencia in Spain! There are also over 4,300 windows and 350,000 metres (217 miles) of state-of-the-art communications/security wiring and cabling. The lifestyle opportunities provided by Baltimore Tower will be quite exceptional; in the morning, residents will be able to have coffee in one of the cafes in the tower, then go for a swim in the 25-metre swimming pool in the on-site health club. Alternatively they might choose to exercise in the gymnasium, play in the basketball court or use the boxing arena. After lunch in the ground floor restaurant, they could then visit their very own private cinema - and in the evening, they’ll be able to dine with friends in the split-level skytop restaurant on the 43rd floor, and then have drinks in the exclusive cocktail bar!
First Phase All Pre-Sold
Unsurprisingly, the first phase of around 240 apartments at Baltimore Tower were all pre-sold before construction even began - and now, with development progressing and a new on-site marketing suite containing a spectacular scale-model tower and visuals, Galliard are releasing the second phase of premium apartments and penthouses for sale in advance of first occupations, which are scheduled for 2016. This portfolio of properties is deemed particularly suitable for UK owner-occupiers, as well as for investors seeking high-quality investments with excellent ROI potential. Located on the 12th to 37th floors of Baltimore Tower, the premium apartments include studio suites as well as one, two and three-bedroom apartments. All apartments have floor-to-ceiling windows and living/dining areas (with oak-veneer flooring) opening onto private glass-fronted balconies, which vary in size as the apartment levels rise and rotate slightly to create the tower’s distinctive flowing, twisting design.
Bespoke Kitchens and Integrated Appliances
The bespoke kitchens are by leading designer Rabin Hage, and feature oak-veneer flooring, white high-gloss lacquered kitchen units, stone worktops, glass splashbacks and Smeg integrated appliances; bedrooms feature deep, luxurious woven carpets and bespoke-design fitted wardrobes. The two and three-bedroom apartments have master bedroom suites with dressing areas and luxurious en suite bathrooms featuring large-format wall and floor tiles, walk-in glass panelled jet showers and under-floor warming, plus fitted mirrors, bespoke oak cabinets and stone vanity tops. Other apartment features include ceiling speaker sound system connected to wall-mounted i-Pad docking station in the living/dining room, programmable mood lighting, comfort cooling to all principal rooms and video security entryphone system.
Spectacular London Skyline Apartments and Penthouses
Located on the upper 38th and 39th floors is a collection of fabulous three-bedroom skyline apartments, each with large main reception rooms, open plan kitchen/breakfast area, and three luxurious bedrooms. On the top 40th to 45th floors, up to 495ft above ground level, the spectacular four and five-bedroom penthouses include single and multiple-storey residences. Complete with 1,719 sq. ft. of large private rooftop terraces, the single-level 3,011 sq. ft. four-bedroom penthouses each have spacious private entrance foyers, a large main reception room spanning the entire depth of each penthouse, drawing room, day room, 10-12 seater dining room, kitchen/breakfast room and deluxe bedroom suites each with en-suite bathrooms. There are two 3,863 sq. ft. triplex penthouses, with three reception rooms on the lowest level incorporating dramatic double-height atrium spaces and bedroom suites on the upper levels. On the top floor, these triplexes also have a private mini-spa with Jacuzzi pool, and each has 1,719 sq. ft. of private terraces.
Five-Bedroom Penthouses - the Most Luxurious in the Docklands
The flagship five-bedroom penthouse sets a new standard for luxury penthouse living in the area; occupying an entire floor of the building, the 9,491 sq. ft. penthouse has 6,053 sq. ft. of internal living accommodation and a vast 3,438 sq. ft. wrap-around private terrace. Accommodation includes a spacious private entrance lobby, four main reception rooms, two additional living/day rooms, a kitchen/breakfast room, a private cinema, a private gymnasium, a mini spa with Jacuzzi pool and five ultra-plush VIP-bedroom suites, each the size of a conventional one-bed flat. There is also a presidential-style master suite, and all bedrooms feature large areas of glazing, as well as walk-in dressing rooms, marble bathrooms, day areas and a main bedroom. Unquestionably, these properties are amongst the largest, most luxurious and valuable penthouses ever released into the Canary Wharf and Docklands property market. Prices at Baltimore Tower range from £448,000 for a studio apartment to £1.301 million for a three-bedroom apartment.





